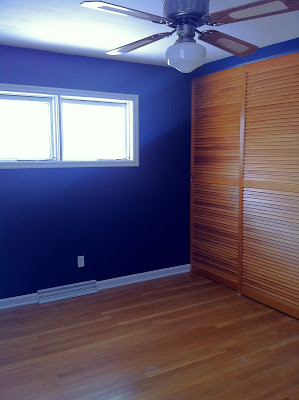The front door from the inside...obviously. ;p
The dining room with Grace [our fabulous realtor] modeling the kitchen.
The dining room looking into the living room from the kitchen.
The kitchen which you have seen before here.
The kitchen again.
The hallway.
The master bedroom is the first room off to the right of the hallway coming out of the kitchen.
The master bedroom.
The master bedroom has the cutest half bath attached to it.
The office. It even came with a chair.
The office again.
The guest bedroom.
The guest bedroom again.
The full bath...that will get redone.
The living room.
The living room again.
Well that concludes our tour of the upstairs. Join us next time when we tour the [unfinished] basement. :D
xo,
Lucy
ps...Do you have an idea for one of the rooms? Tell us!

















I think we have the same front door!
ReplyDeleteAunt Susan
that's one of the first things i said when i looked at this house! haha
ReplyDeleteFull bath: A simple clear shower curtain really opens up a smaller bathroom... I've also seen people use stained glass or a frost decal on shower windows, so it doesn't feel claustrophobic when you are in the shower with a curtain in your face. It allows all of the natural light to be utilized without flashing the neighbors. ;)
ReplyDeletethanks kat! that full bath will be one of the rooms that gets a facelift...that window is pretty tall [or maybe i'm just really short]...so i don't have to worry about that...haha
ReplyDeleteLucy love the hardwood floor's, they look like they are in very good condition. I have a lot of old UK stuff that your Uncle Jim collected if you want to turn the Blue room in to UK room Mid Century stuff. Can't wait to see what you do with your house, love it!
ReplyDeleteAunt Marty
thanks aunt marty! the floors are in great shape and i can't tell you how happy i was to know that they whole upstairs had hardwood. :D
ReplyDeletelove the floors!! can't wait to see what the rest of it looks like after *you* decorate!
ReplyDeleteKatie